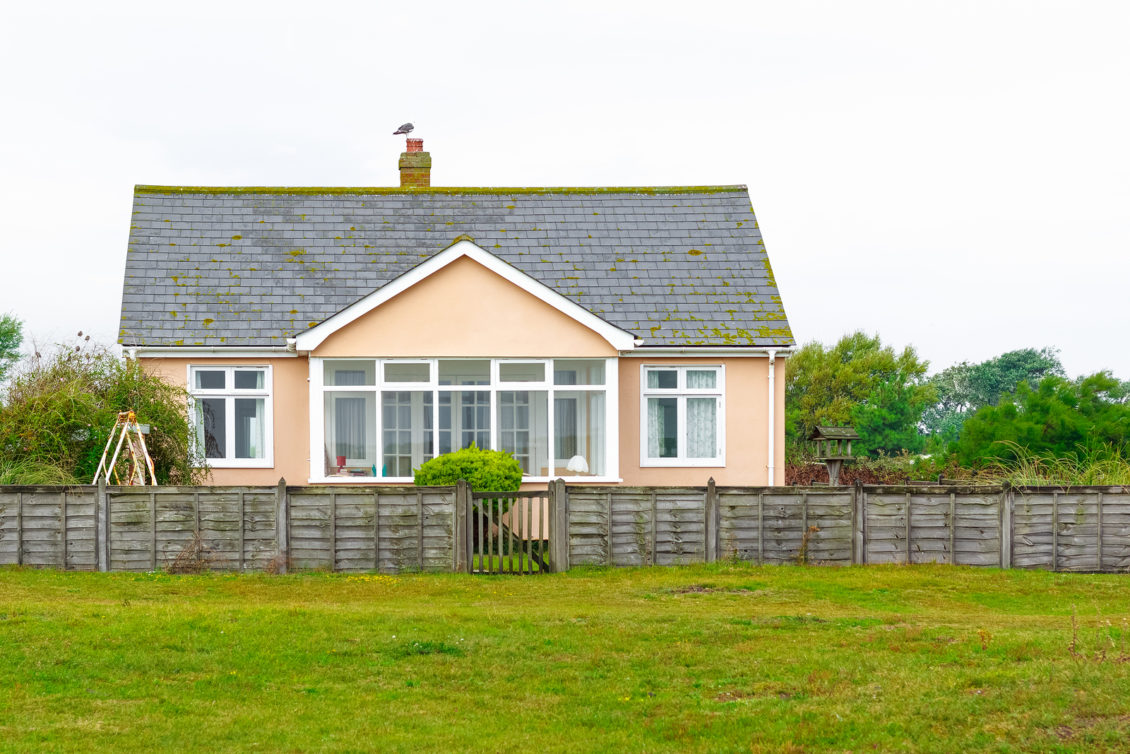While bungalows may not always have been a popular option for developers or homeowners in the past, often perceived perhaps as accommodation for elderly people, they certainly represent a solid investment and are always worth considering, whether you’re planning to build or buy one.
While they do make sense for people over a certain age or anyone with mobility issues, bungalows offer a range of different benefits to all sorts of homeowners, with no stairs to negotiate and the opportunity to build rooflights and have vaulted ceilings in the main living areas of the house, which will help increase the amount of natural light in the house.
Bungalows have been a mainstay of the UK’s housing landscape since the middle of the 19th century, somehow coming to symbolise bohemianism while also offering the aspiring upper middle classes the option to invest in an affordable second home for weekend getaways.
Planning director at Historic England Dr Andy Brown, writing for the Heritage Calling blog, recently told all about the story of the bungalow, explaining that the world actually originates from the Bengali region of India – and literally it means ‘house in the Bengal style’.
But the first modern bungalows to appear in the UK were designed by John taylor, an English architect, and built at Westgate-on-Sea in Kent… although, of course, they can now be found the length and breadth of the country.
If you’ve decided you want to self-build a bungalow and aren’t sure where to begin, one of the first steps you take should be to work out a layout for the property, making sure that you separate the sleeping and living areas properly. The layout of the building will depend on the plot of land you have to work with, so bear this in mind as well.
There are various ways in which you can divide the house, whether you want to go for an L or a U-shaped floorplan to create separation between your private and public spaces.
Alternatively, you could go for an open-plan family space, with the guest bedrooms bookending it on one side and the master bedroom on the other… there are various choices you can make in this regard, so make sure you explore all avenues before making a decision.
It’s important to give the orientation and positioning of the rooms within your layout proper consideration, because all rooms are on the same floor. Make sure that you know exactly what each room be used for and take it from there.
For example, if you have any rooms visible from the road, think about what kind of window dressings you could use to increase privacy, as well as furniture placement and lighting systems, and so on.
Another point to consider is that bungalows often come with very big outdoor spaces, which means if you’re renovating instead of self-building you could possibly extend to the side or rear.
You are likely to find that you’ll be able to carry out smaller single storey extensions to the rear under permitted development, but always make sure you check you don’t need planning permission before you start work.
Looking for bungalow builders to help get your project off the ground? Get in touch with us today.

